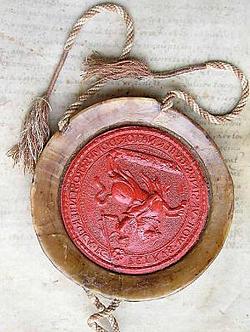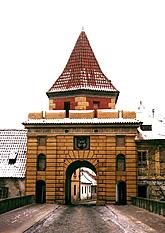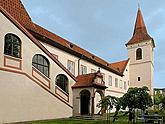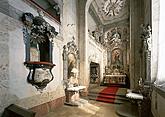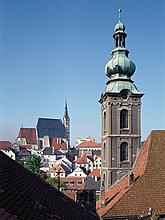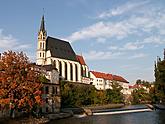The footsteps of Rosenbergs
Location: Český Krumlov
Type: Activities; Hiking trails
Not Found
The requested URL /iscrck/php/katalog/atr/cenik_ukaz.php was not found on this server.
Apache/1.3.29 Server at localhost Port 80
Budějovická Gate
The Budějovice Gate is one of the nine city gates preserved up to the present time. Based upon a donation of Peter Wok von Rosenberg, the gate was erected by the Italian architect Domenico Benedetto Cometta of Eckthurn in 1598 - 1602. Having two floors and four sides, the tower's appearance rather resembles northern Italian citadel architecture with its face covered with a huge rampart and battlements on top. Its inner side is decorated with frescos and has a sun dial at the second floor level. If we would take a short walk from here towards the brewery, there is another remains of a previous city fortification - a 16th century bastion which is the only preserved edifice of its kind in town.
Not Found
The requested URL /iscrck/php/katalog/atr/cenik_ukaz.php was not found on this server.
Apache/1.3.29 Server at localhost Port 80
Minorite Monastery in Český Krumlov
The Minorite Monastery area can be entered through a Baroque gate from Klášterní ulice (Monastery Street); behind the gate is a courtyard called Tramín. From there, you can access all parts of the area - to the Body of Christ Church, to a bigger building which is the Minorite Monastery, to a smaller building adjacent to it from the south which is the so-called Beguine Convent, and to the monastery garden, walled by a demarcating wall at the side of Pivovarská ulice, by the Renaissance part of the Brew-House and by another wall until the presbytery of the church.
Not Found
The requested URL /iscrck/php/katalog/atr/cenik_ukaz.php was not found on this server.
Apache/1.3.29 Server at localhost Port 80
Castle Tower
The No. 1 Guided Tour of Český Krumlov Castle begins at the Entry Hall with a staircase dating from the second half of the 17th century which leads to St. George's Chapel. The first reference to the Chapel was in 1334, while in the second half of the 16th century it was rebuilt in Renaissance style. Its present appearance is the result of a reconstruction carried out between the years 1750 and 1753. The interior was decorated with stucco work by Matyas André. Jan Antonín Zinner was responsible for the sculpture of St. George above the main altar and Charles Louis Philippot painted the altar pictures. At the choir stalls is the organ from 1753, made by Friedrich Ferdinand Semrád, which is still in its original condition (Historic Organs in the Český Krumlov Region). The remains of St.Calixtus are a precious component of the Altar. (Remains of St.Calixtus in St. George's Chapel).
Not Found
The requested URL /iscrck/php/katalog/atr/cenik_ukaz.php was not found on this server.
Apache/1.3.29 Server at localhost Port 80
Castle Český Krumlov
Not Found
The requested URL /iscrck/php/katalog/atr/cenik_ukaz.php was not found on this server.
Apache/1.3.29 Server at localhost Port 80
St. Jošt Church in Český Krumlov
Formerly on the site was a chapel or little church of St. Jošt. The church was established before 1334 by Peter I. von Rosenberg, and was a part of the Rosenbergs´ hospital (Latrán No. 13). The building remains with the preserved Gothic constructions and details.
Not Found
The requested URL /iscrck/php/katalog/atr/cenik_ukaz.php was not found on this server.
Apache/1.3.29 Server at localhost Port 80
St. Vitus Church in Český Krumlov
Kostel sv. Víta je gotická trojlodní stavba pocházející z období 1407 - 1439. Byl ovšem vystavěn na základech starší stavby z roku 1309. V 17. a 18. století byl kostel rozšiřován a upravován. Gotický vstupní portál pochází z roku 1410.
The height of the side colonnades approximates that of the main hall, a feature which classifies the St. Vitus church as a church of the hall type. The east to west length of the church is 44 meters, ie. 125 feet. It is about 20 m wide and 20 m high.
Not Found
The requested URL /iscrck/php/katalog/atr/cenik_ukaz.php was not found on this server.
Apache/1.3.29 Server at localhost Port 80
Jesuit college
This once four story, now three story building has got a central floor plan that is built around a trapezoidal courtyard. The building is connected on its west side the to the oratory of the parish Church of St. Vitus by a short, narrow passageway and on its east side to the former Jesuit college (Horní No. 154). The building was built on an elevated plot which overlooks the meandering Vltava River
Not Found
The requested URL /iscrck/php/katalog/atr/cenik_ukaz.php was not found on this server.
Apache/1.3.29 Server at localhost Port 80
